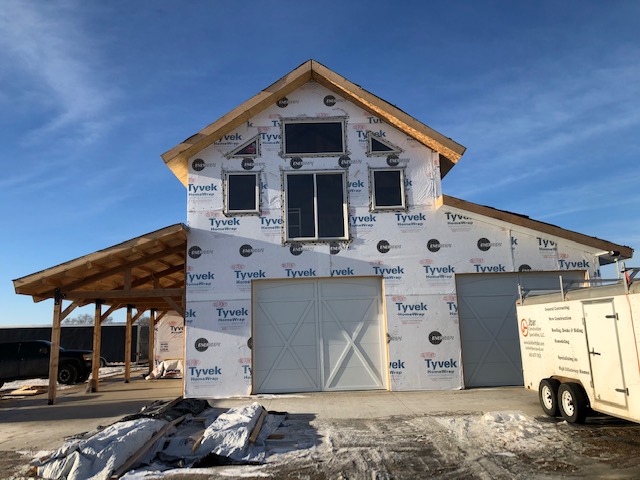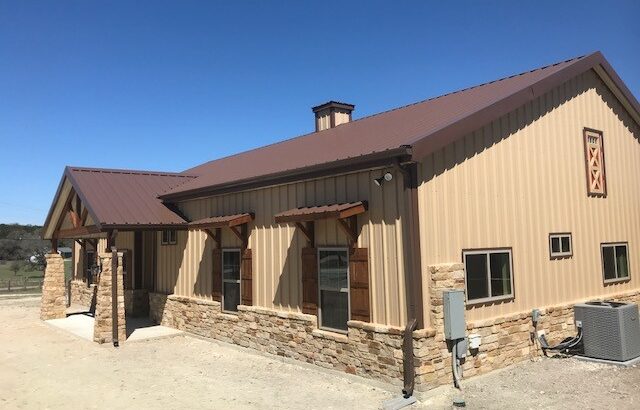Barndominiums have gained massive popularity as a versatile and cost-effective housing option. Combining the rustic charm of barns with the comfort of modern homes, these structures offer flexibility in design and function. But when considering building or buying one, a key question arises: How big is a barndominium?
The answer depends on multiple factors, including your needs, budget, and intended use. In this guide, we’ll explore barndominium sizes, common layouts, and how to maximize space efficiency to ensure you get the perfect home.
Standard Barndominium Sizes
Barndominiums can range from small, cozy dwellings to sprawling estates. Here are some common sizes:
Small Barndominiums (Under 1,500 sq. ft.)
- Ideal for singles, couples, or small families
- Typically includes 1-2 bedrooms and 1-2 bathrooms
- Open floor plans with multi-functional spaces
- Great for downsizing or guest houses
A small barndominium can be as compact as 600-800 sq. ft., offering an efficient living space similar to a studio apartment or tiny home but with high ceilings that create an open feel.
Medium-Sized Barndominiums (1,500-2,500 sq. ft.)
- Suitable for families needing extra room
- Usually 2-4 bedrooms and 2-3 bathrooms
- Can include a dedicated office, mudroom, or additional storage
- Common layouts include open-concept kitchens and living areas
These barndominiums strike a balance between space and affordability, making them one of the most popular choices.
Large Barndominiums (2,500+ sq. ft.)
- Perfect for large families or multi-generational living
- 4+ bedrooms and multiple bathrooms
- Additional features like home gyms, large garages, or workshops
- Often includes multiple living areas for extra comfort
Some large barndominiums can exceed 5,000 sq. ft., especially if they include attached workshops, stables, or storage areas.
Factors Influencing Barndominium Size
Several elements play a role in determining the right size for your barndominium:
1. Intended Use
Are you building a barndominium as a full-time residence, vacation home, or rental property? Full-time living often requires more bedrooms and storage, while a weekend retreat may need only basic amenities.
2. Family Size
Larger families require more bedrooms and bathrooms, while single occupants or couples can thrive in smaller layouts.
3. Budget Constraints
Bigger barndominiums require more materials, labor, and land. Staying within budget while maximizing space efficiency is crucial for a cost-effective build.
4. Land Size and Zoning Laws
Available land and local building regulations influence the allowable footprint of your home. Rural areas tend to offer more flexibility than urban or suburban locations.
Popular Barndominium Layouts
The layout of your barndominium impacts functionality and flow. Here are a few popular designs:
1. Open-Concept Living
Most barndominiums feature an open floor plan where the kitchen, dining, and living areas merge into one expansive space. This design enhances natural light, improves ventilation, and creates a spacious feel.
2. Split-Bedroom Layout
Ideal for families, this design places the master suite on one side of the home and additional bedrooms on the other, providing privacy and separation.
3. Loft-Style Homes
Many barndominiums incorporate a loft area above the main living space, which can serve as an extra bedroom, home office, or recreational area.
4. Multi-Purpose Spaces
One of the biggest advantages of barndominiums is their ability to combine living and workspaces. Many homeowners integrate workshops, garages, or storage units directly into their homes, making the most of the structure. A Barndominium company can help customize these spaces to match specific needs and preferences, ensuring both style and functionality.

Maximizing Space Efficiency in Your Barndominium
Regardless of the size, maximizing space is key to a comfortable and functional home. Here are some tips to make the most of your barndominium’s layout:
1. Utilize Vertical Space
High ceilings and loft areas provide additional storage or living space without increasing the home’s footprint.
2. Opt for Built-In Storage
Custom cabinetry, under-stair drawers, and multi-functional furniture can help reduce clutter while maintaining a clean, spacious look.
3. Open Floor Plan with Defined Spaces
While open layouts are common, using rugs, furniture placement, or partial walls can help create distinct areas within the home without making it feel cramped.
4. Energy-Efficient Design
Large windows and proper insulation can reduce energy costs while making the home feel brighter and more inviting.
Conclusion: Finding the Right Size for Your Needs
So, how big is a barndominium? The answer varies based on personal needs, budget, and intended use. Whether you’re looking for a small and cozy retreat or a spacious family home, barndominiums offer flexible and cost-effective solutions to suit any lifestyle.
If you’re considering building a barndominium, take time to assess your space needs, explore various layouts, and consult with professionals to ensure your home meets your expectations. With the right design, your barndominium can provide the perfect blend of practicality and comfort for years to come.





